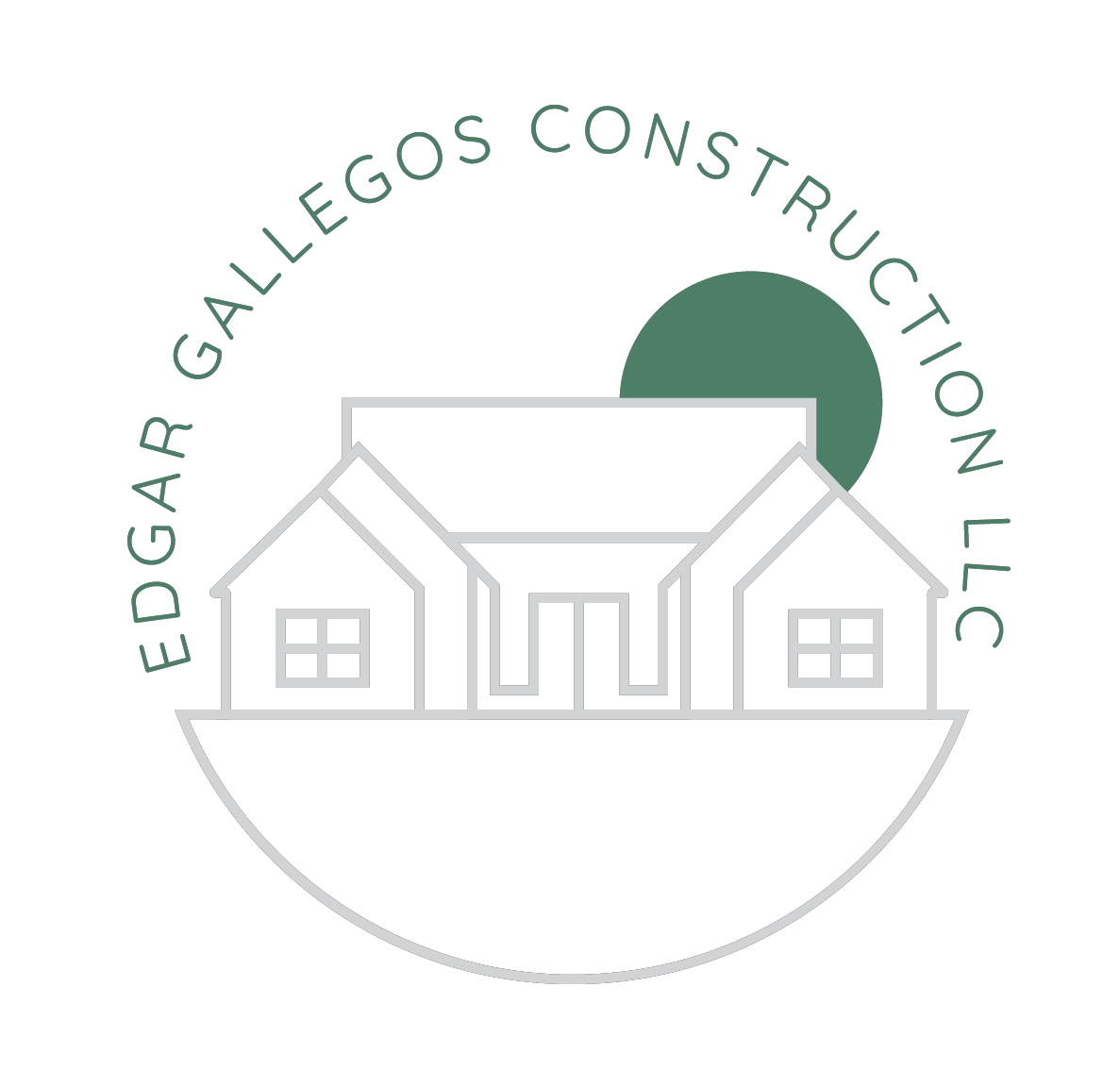Residential Remodeling: A Homeowner's Guide to 50 Essential Terms
Add-on: An extension or addition to an existing structure, making it larger or changing its layout.
Backsplash: A protective and decorative surface behind sinks or countertops.
Blueprint: Detailed drawing outlining construction specifications and dimensions.
Cabinetry: Custom or pre-made storage units like cabinets and shelves.
Code Compliance: Meeting local building regulations and safety standards.
Countertop: A flat working surface in kitchens or bathrooms.
Decking: An outdoor, elevated platform typically made of wood or composite material. Often used for outdoor living spaces.
Demolition: Dismantling or removing existing structures, fixtures, or finishes.
Drywall: Panel made of gypsum board used for walls and ceilings.
Ductwork: A network of channels used for air distribution in HVAC systems.
Electrical Wiring: Installation of wiring systems for lighting and power outlets.
Energy Efficiency: Designing and using materials, appliances, and systems to reduce energy consumption.
Exterior Siding: Material covering the exterior walls of a home.
Finish Carpentry: Installing trim and molding to enhance appearance and functionality.
Fire Safety: Measures and systems to prevent and respond to fires.
Flooring: Material used to cover the floor, like hardwood, tile, or carpeting.
Foundation: Base on which a building is constructed, providing stability.
Framing: Structural framework of a building, including walls and support beams.
Grout: Cement-based material to fill gaps between tiles or stones.
HVAC: Heating, Ventilation, and Air Conditioning systems for indoor climate control.
Insulation: Material reducing heat transfer and improving energy efficiency.
Interior Design: The art and science of enhancing the interior of a building to achieve a healthier and more aesthetically pleasing environment for the people using the space.
Landscape Design: The art of arranging or modifying the features of a yard, an urban area, etc., for aesthetic or practical purposes.
Load Bearing Beam: Structural element supporting the weight of a building.
Load-Bearing Wall: Wall supporting the weight of the structure.
Load Capacity: The maximum amount of weight a structure or component can safely support.
Mold Remediation: Removal and prevention of mold growth in a structure.
Moldings: Decorative trim elements like baseboards and crown moldings.
Open Concept: Removing walls to create a spacious and interconnected living area.
Permits: Official documents granting permission for construction or renovation.
Permitting: Obtaining necessary approvals and permits for a remodeling project.
Plumbing: System of pipes and fixtures for water supply and drainage.
Plumbing Fixture: Devices for water supply, drainage, and sanitation.
Renovation: Improving, updating, or restoring an existing space or structure.
R-Value: A measure of thermal resistance in insulation materials.
Roofing: Materials and construction covering the roof of a building.
Sheetrock: Brand of drywall for walls and ceilings.
Site Preparation: The process of clearing and preparing the construction site for work to begin.
Structural Integrity: Ability of a structure to withstand loads and maintain stability.
Subcontractor: Specialist hired for specific tasks or services within a project.
Subfloor: Underlying structural layer beneath flooring materials.
Trim: Decorative and functional finishing elements like baseboards and door/window frames.
Trim Carpenter: A skilled professional who specializes in installing trim and decorative elements.
Ventilation: The process and systems used to circulate air within a building, enhancing indoor air quality and controlling moisture levels.
Vanity: Bathroom cabinet or countertop with a sink for storage and grooming.
Waterproofing: Making a surface or structure resistant to water penetration.
Windows and Doors: Openings in the building envelope for light, ventilation, and access.
Zoning Regulations: The rules and regulations that govern how property in specific geographic zones can be used.

